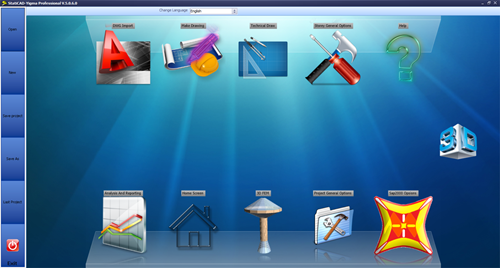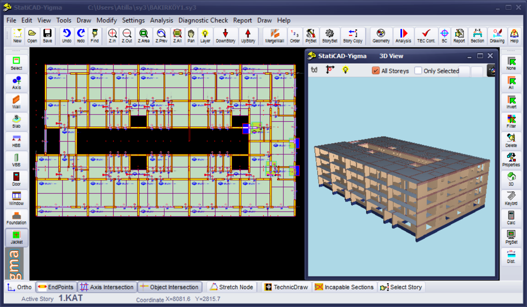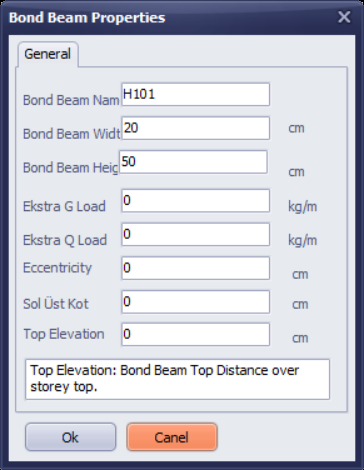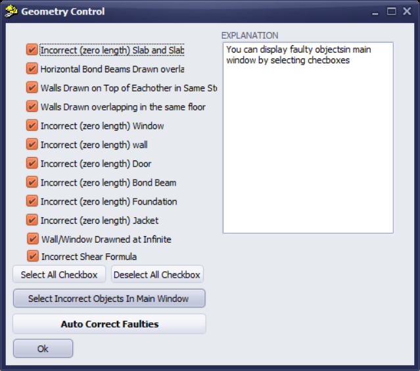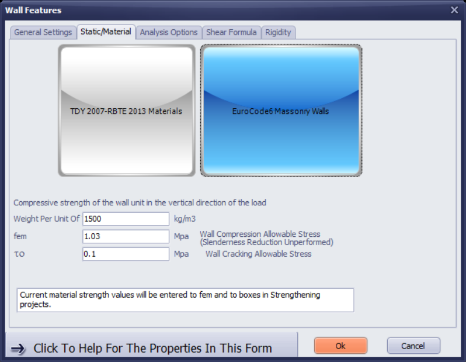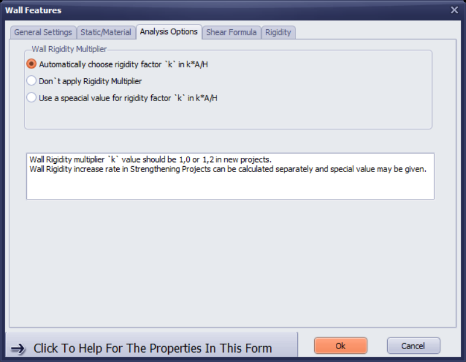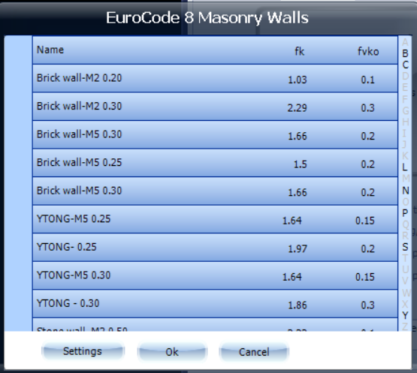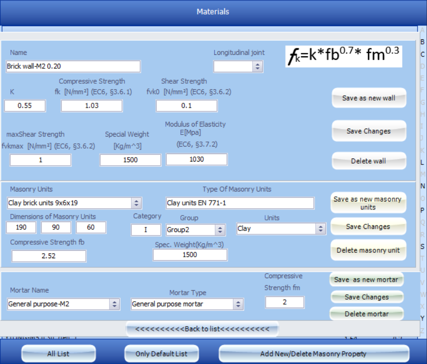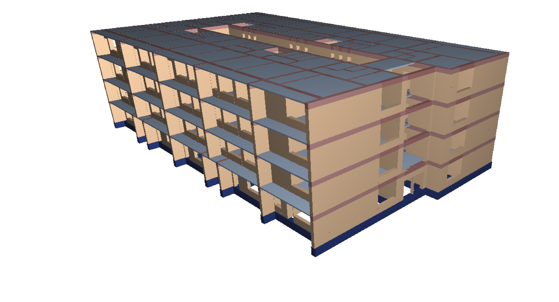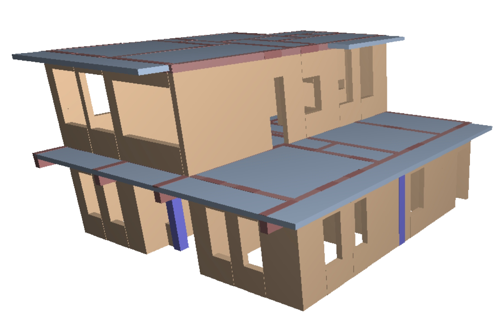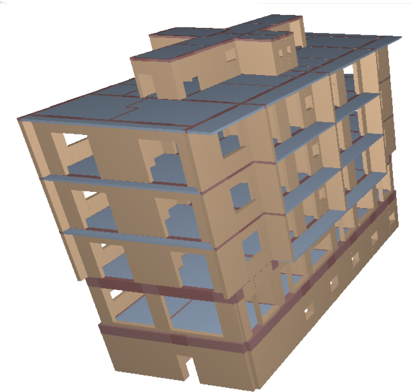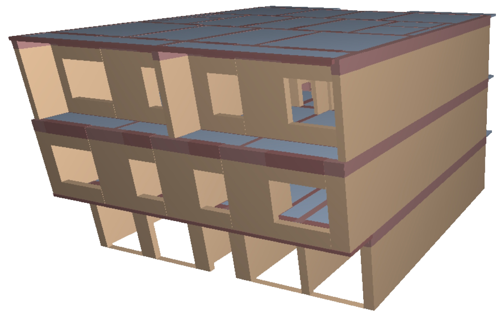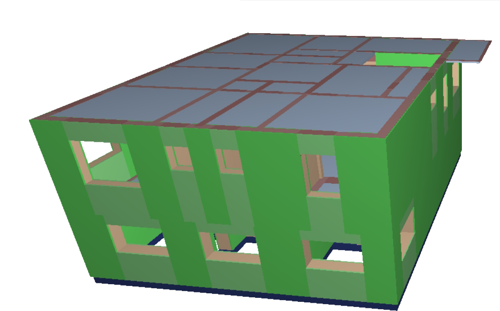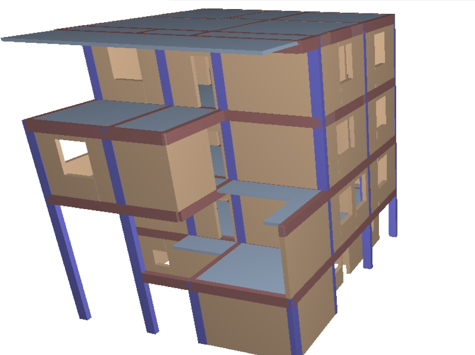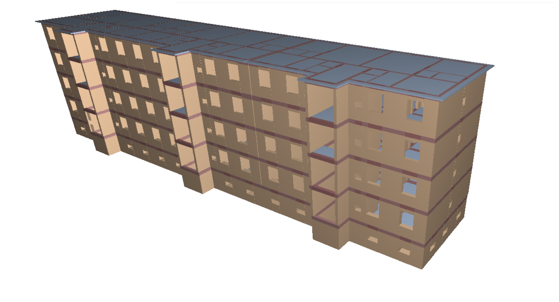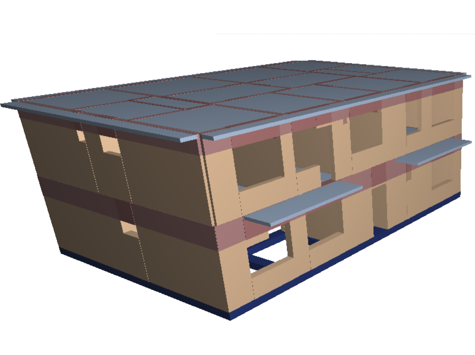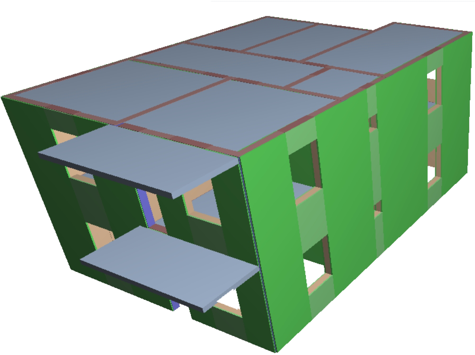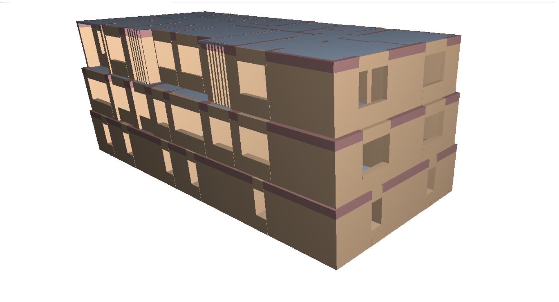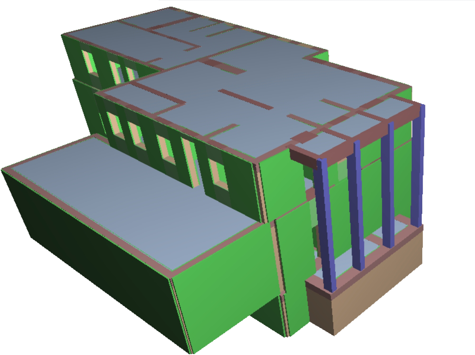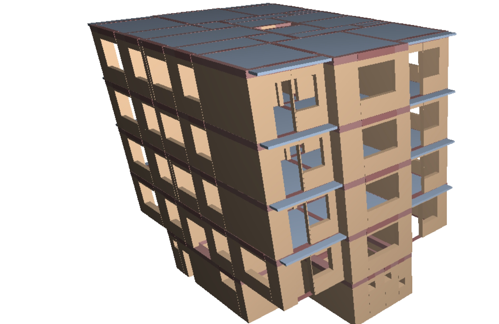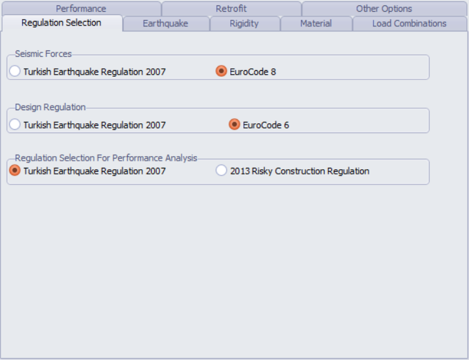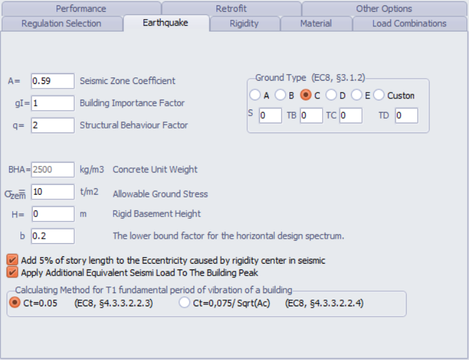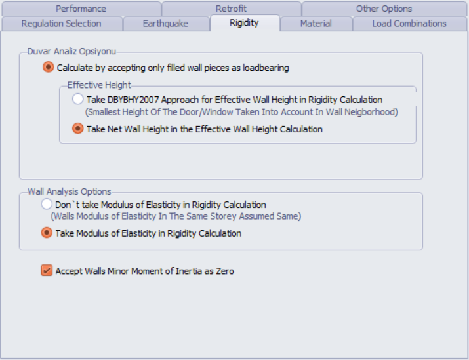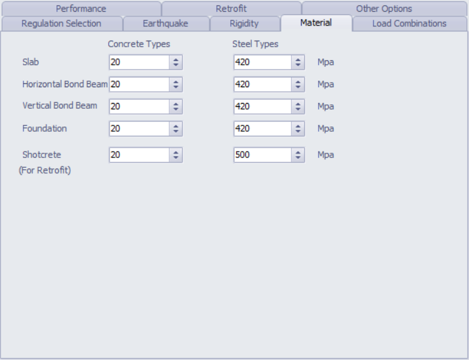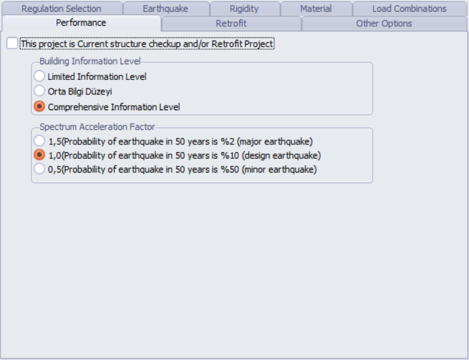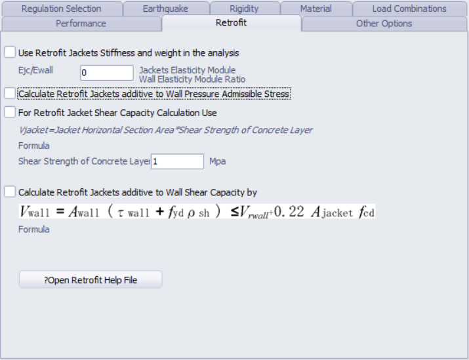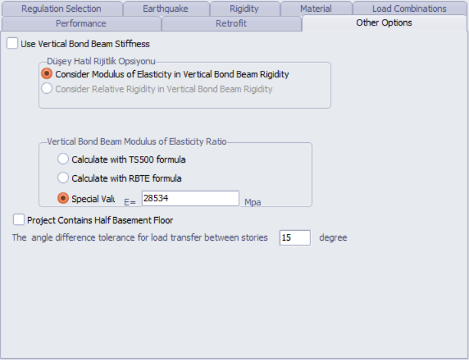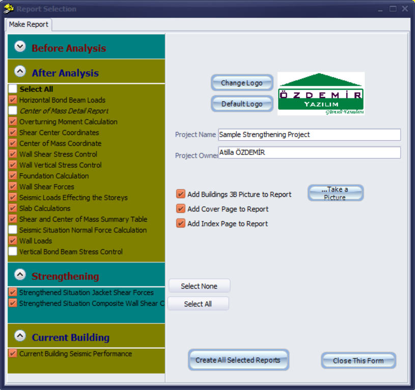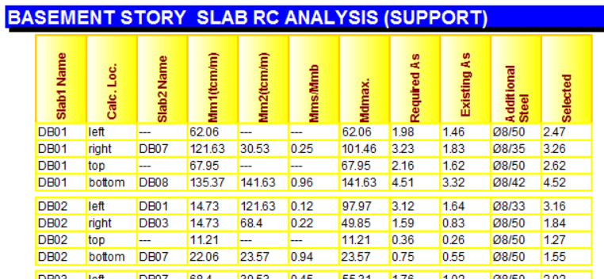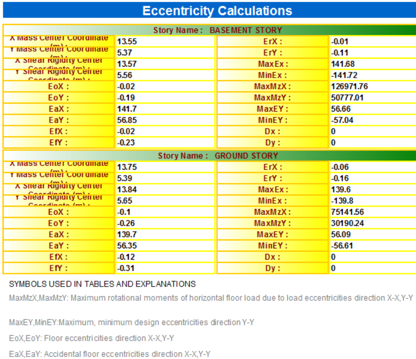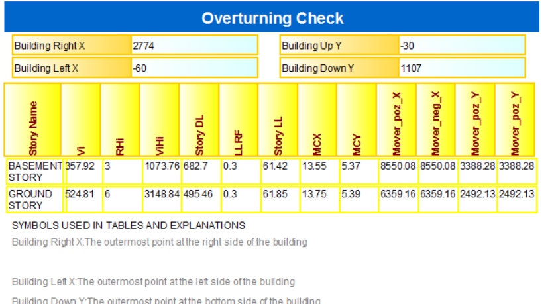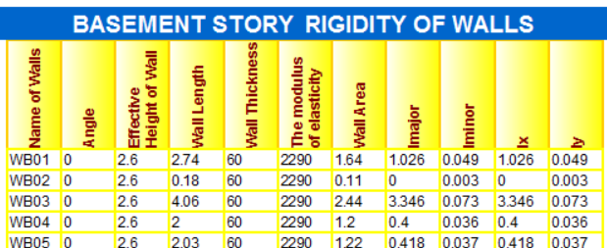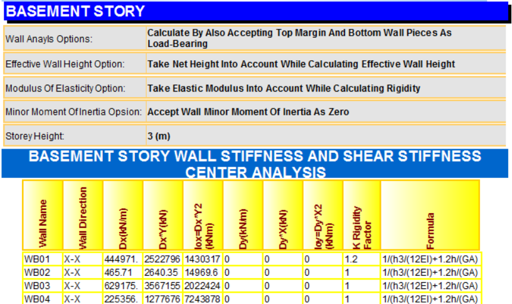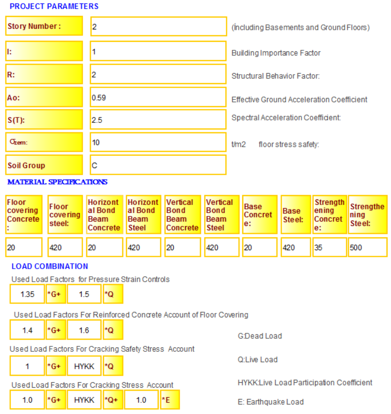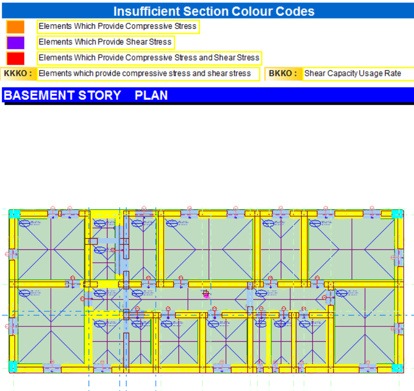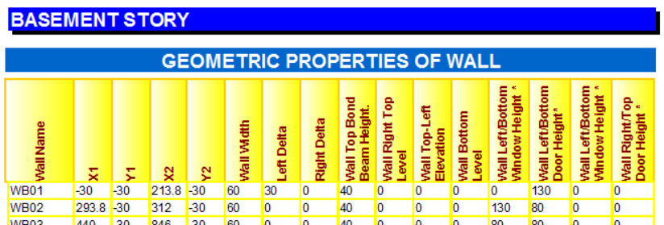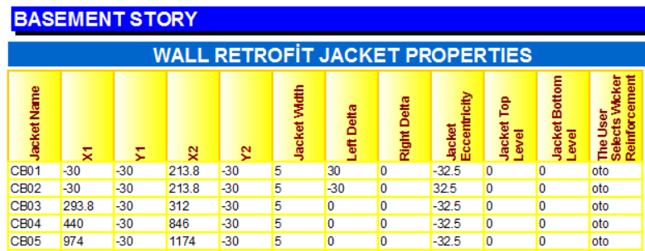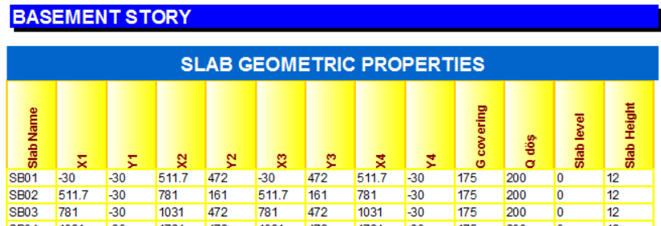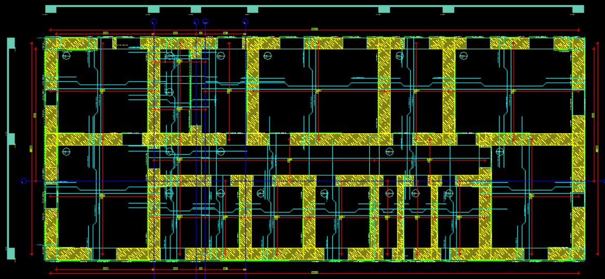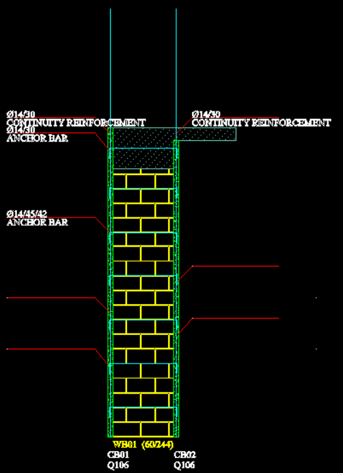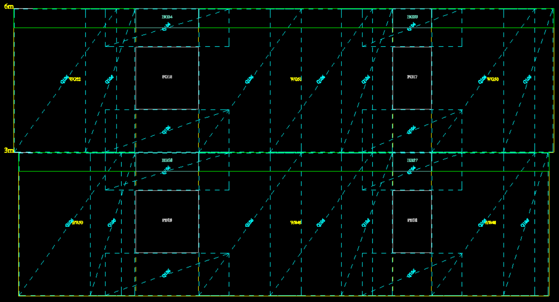- Customer Panel
- +90 (246) 500 20 95
StatiCAD V6
StatiCAD-Masonry is a software which generates static analysis and project drawings of masonry buildings according to Eurocode 8 and Eurocode 6.By program you can generate orthogonal or non-orthogonal masonry building's static analysis and drawings according to Eurocode 8 and Eurocode 6.
New Version

V.4.2.0.0 download
Quick and easy data access
Drawn building on the screen can be viewed in three dimensions simultaneously with the graphical interface. The program is quite practical for use. For example , walls and bond beams are drawn at the same time and when the doors/windows created in the wall program automatically divides the wall into two parts, it automatically creates the horizontal bond beams on the doors and Windows; creates a piece of wall on the doors/windows and a piece of wall at the bottom of the wall. It can select and arrange multiple components. Modelling process of a building can be completed in 2-3 hours. Reports and drawings can be taken in a single analysis. Graphical interface of the program is similar to concrete programs interface.
Complete and Advanced Structural Analysis
The program automatically applies all formulas of the Eurucode 6 and Eurocode 8’ regulations and standards for masonry buildings. Using the yield line theory to transfer vertical loads between building components is the biggest advantage of the program to excel spreadsheet. Excel spreadsheet offen finds avarage values by dividing the floor weight by length of the wall or area. However, load distribution is very different depending on the room and the building geometry. The shear capacity of the walls calculated with fvk=(g/t)*fvk0+0,4σd , because wall’s earthquake resistance dependent on the vertical load on the wall so walls with less vertical loads has less shear capacity. Safe buildings or walls which are calculated by excel can be inadequate when loads are distributed correctly. The program reports the error rate in the result of analysis if there is an error in a vertical load transfer or modelling and automatically corrects modeling errors that may occur. There is only axis dependence between ground floor and foundation. There is no other axis dependence between storeys. So vital points don’t need to be one after the other for load transfer and static calculations. That provides program with great flexibility and enables it to model any type of masonry structures. The program uses analytical models rather than finite element method which is an approximation method. You can expect exact match up with the program if you properly calculate. All calculations are made automatically in the program with regulations issued on masonry structures.
Soluble Building Systems
StatiCad-Masonry can solve almost any masonry building that can be solved by Eurocode 6.
Orthogonal –Non Orthogonal building systems (horizontal, vertical, or inclined axis)
Structures with half basement
Stepped Structures
Regulations that can be used in buildings Analysis:
Eurocode 6 , Eurocode 8
Principles of Building Risk Identification 2013 (RBTE2013)
Regulations of the Buildings to be Built in Seismic Zone 2007 (DBYBHY2007)
StatiCAD-Masonry is fully compatible with Regulations for masonry because it’s exclusively developed for masonry buildings.
Usage Area of the Program
Urban Renewal review of existing buildings (Building Regulations and Earthquake Risk Regulation)
Performance Analysis and strengthening of existing masonry buildings
New masonry buildings Historic masonry buildings
Reported Outcomes
Pre-Analysis Reports
All of the data input parameters are given in the pre-analysis reports.
Postanalysis Reports
The analysis includes the calculations of the earthquake standards, geometry controls , load analysis , slab analysis , seismic loads calculation , shear center and center of mass calculations ,foundation subsoil stress , shear capacity , bending capacity , vertical stress and shear stress on the walls.
Strengthening Reports
Strengthened Jacket Shear Force , Strengthened Jacket Shear Capacity Controls , Strengthened Composite Wall Sliding Capacity Control
Performance Analysis Report
Calculation of the building performance level and risk situation, calculation of the risky buildings static/geometrical parameters , calculation of Strengthened condition and current situation , Risky building Management or Obtaining Results that Match the Criteria of Earthquake Management The program calculates and reports all of the static parameters required by the regulations of Eurocode 6 and Earthquake Management. There is no extra calculation needed after the program’s calculation.
Drawing Output
Foundation application plan , wall plan , formwork plan , formwork plan sections , vertical bond beam details , foundation details , horizontal bond beam details , individual strengthening jacket details for each wall ( anchors , strengthening mesh , continuance reinforcement). Drawings can be exported in dwg/dxf format with scans, dimensions and layers without any shape loss.
Basic Features of StatiCAD-Masonry
Easy to use and advanced graphics interface.
Overall structure analysis in one step and side by side Project drawnings** witn one touch
Structures with half basement / stepped buildings?? Calculations
Optionally , vertical bond beams can be considered as contributors to the seismic behavior of the building
strengthened and unstrengthened calculation reports and performance reports can be made with a single Project file.
strengthened jackets can contribute to the wall compression capacity
Determine specifid stiffness coeffcient for walls
Load factors can be changed manually for compressive stress controls and shear stress controls.
Instead of establishing reinforced concrete analogies , StatiCad-Masonry uses earthquake regulations.
Precisely determining vertical wall loads with ‘yield line theory‘’ in vertical load analysis.
Compression and shear stress safety controls for the walls.
Different material properties can be entered for each wall , values can be taken automaticly from seismic regulations or, experimental values can be entered.
strengthening jacket reinforcement calculation strengthening drawing ( steel mesh, jacket drawning and anchor details in the wall section) With an advanced drawn editor like AutoCAD , you can edit the drawings and make them dwg without any loss.
Capable of giving offset value to the elements.
System Requirements
The program works with USB Dongle. Program can be installed in any number of computers and ,t works when the dongle is plugged in.
The program runs on 32-byte and 64-byte Windows XP , Windows Vista , Windows 8,Windows 10.
The program requires a USB port for Dongle.


