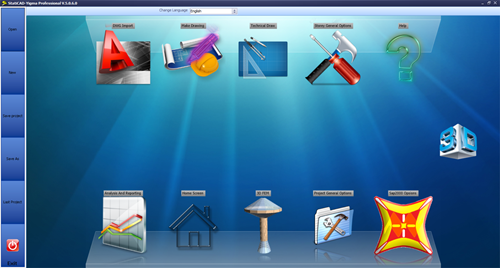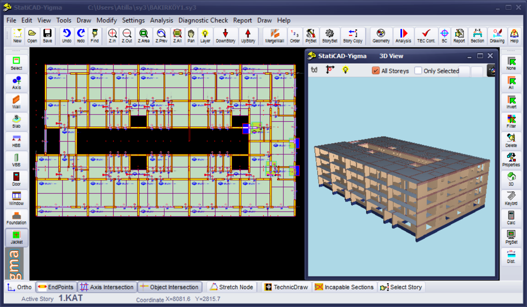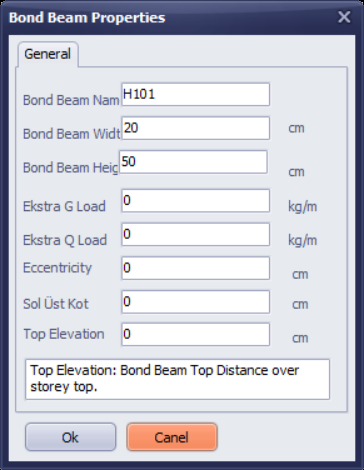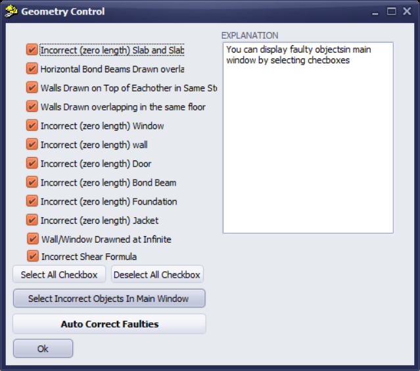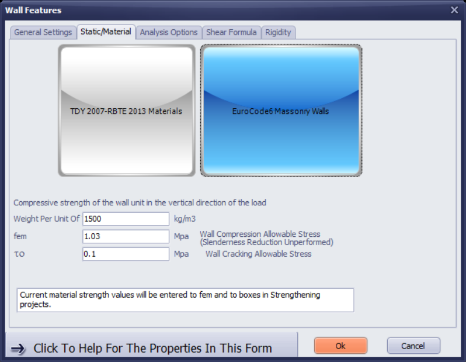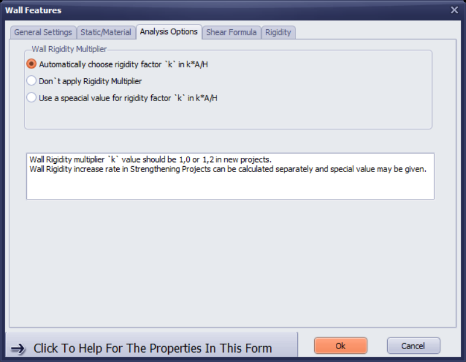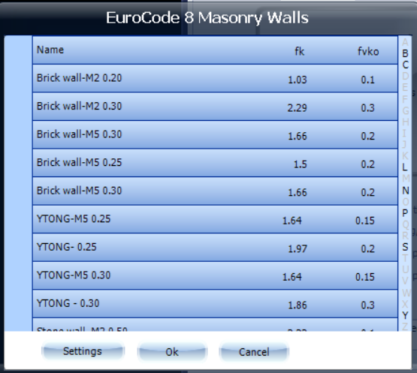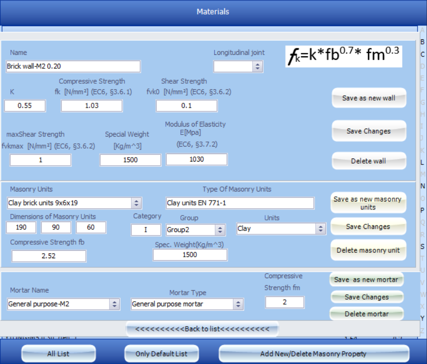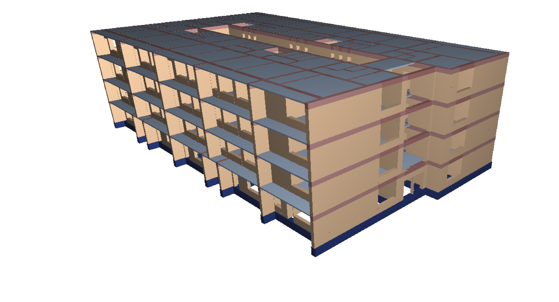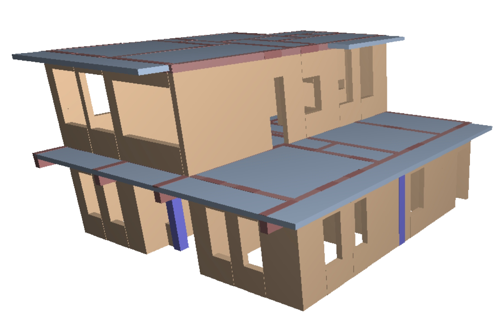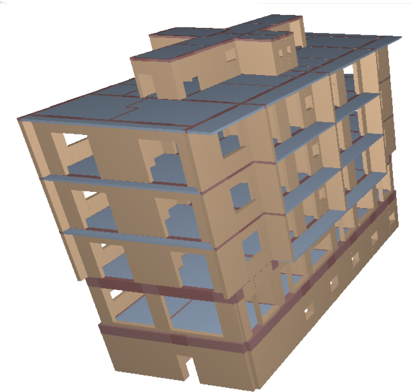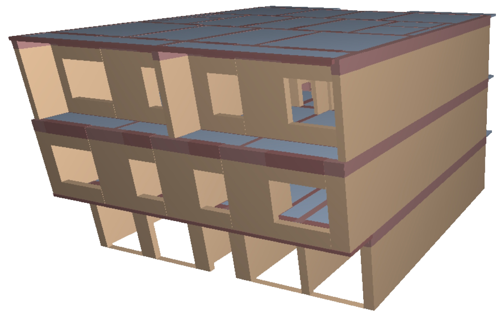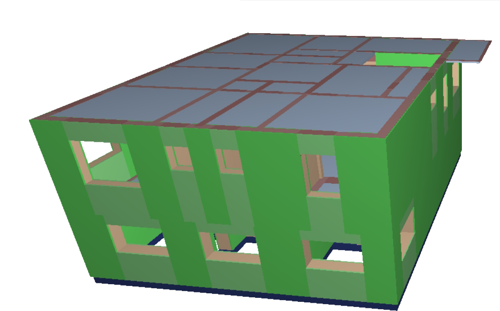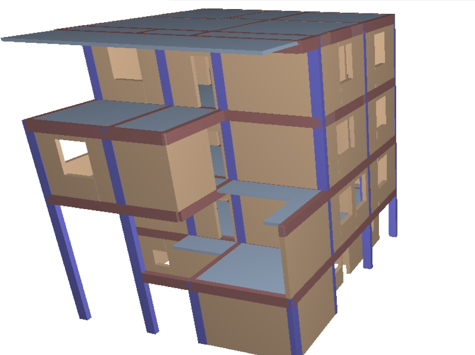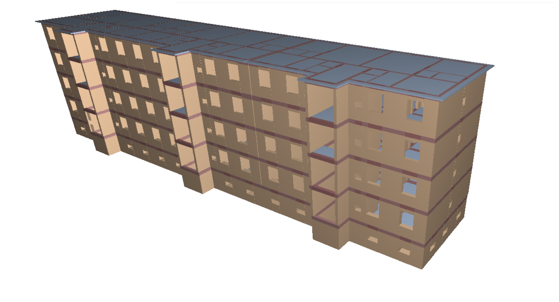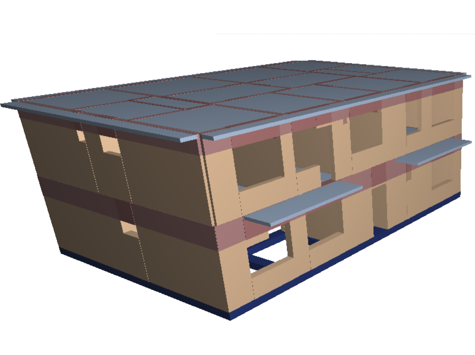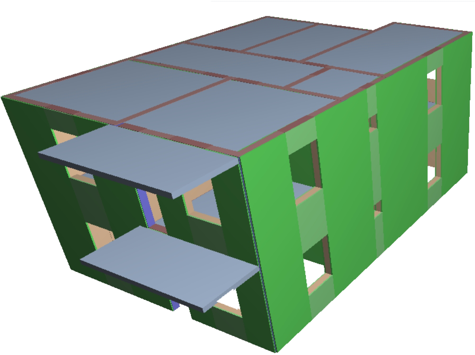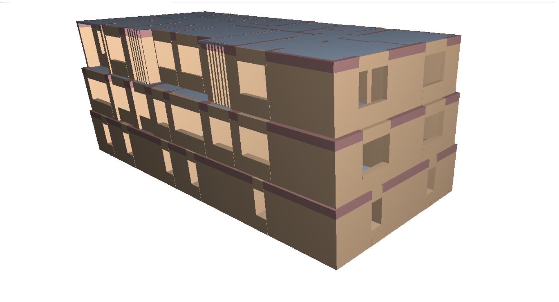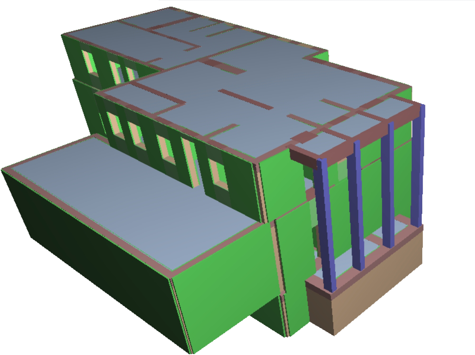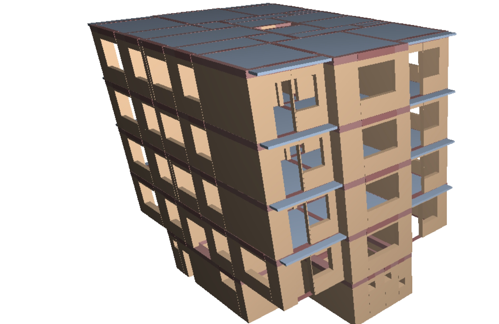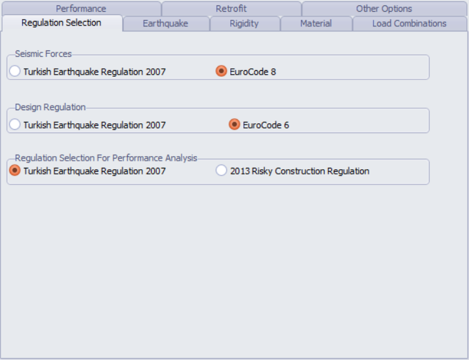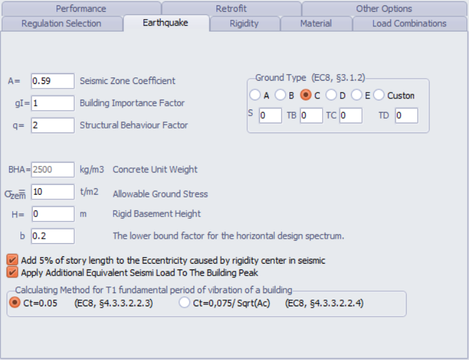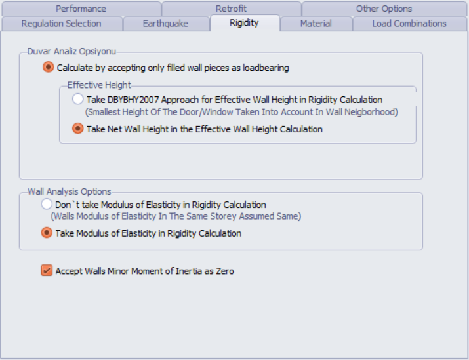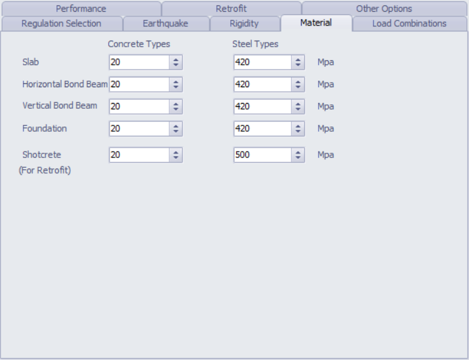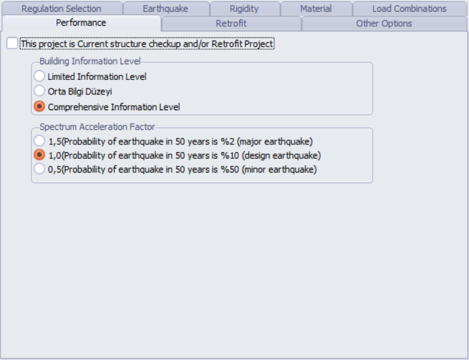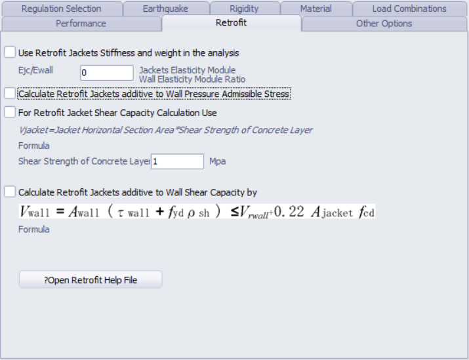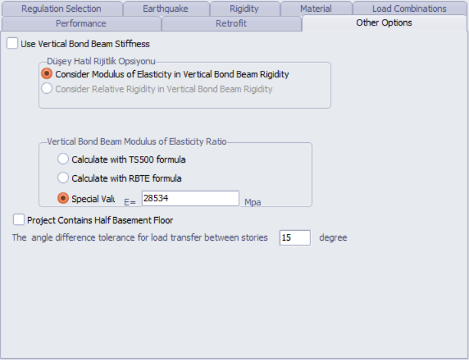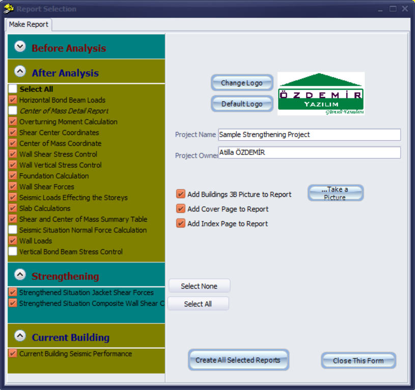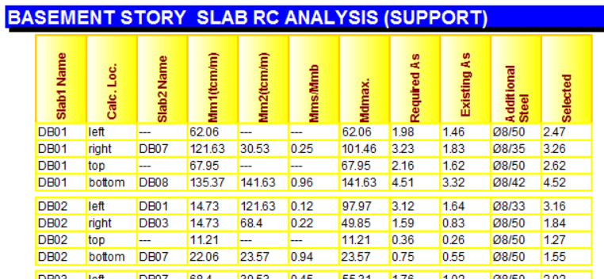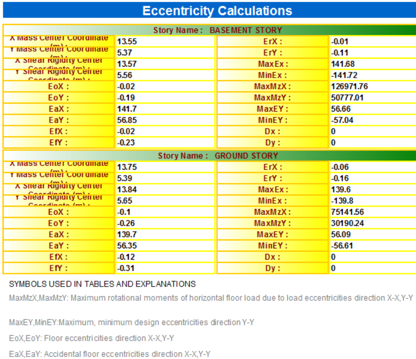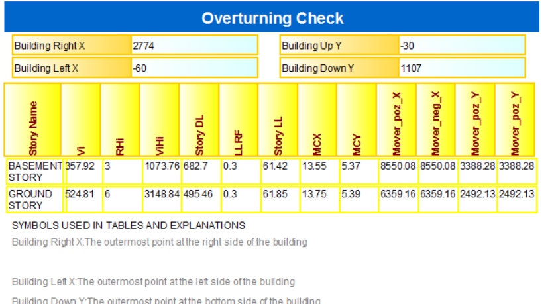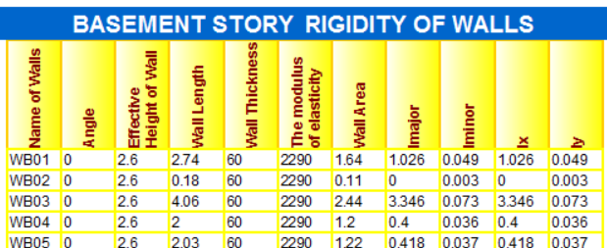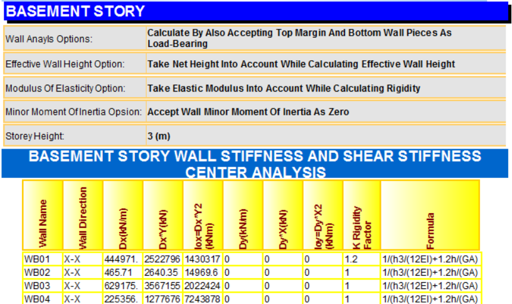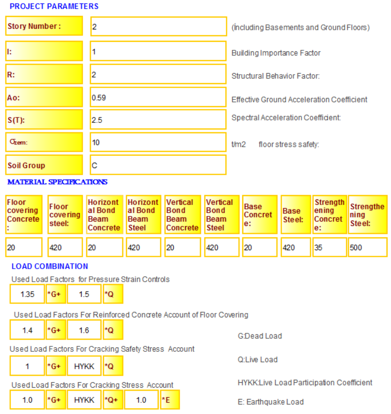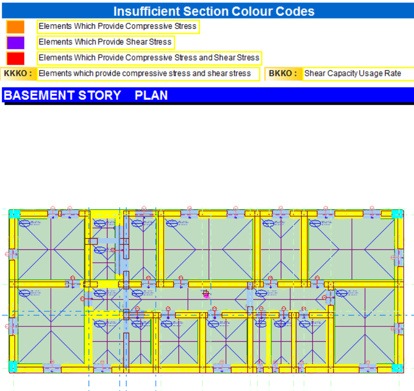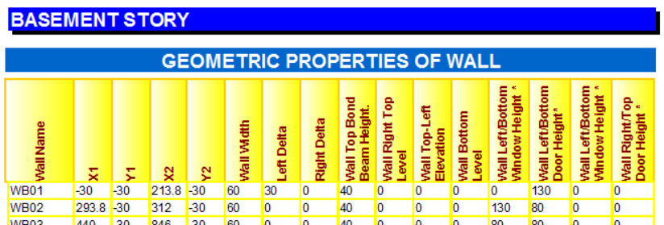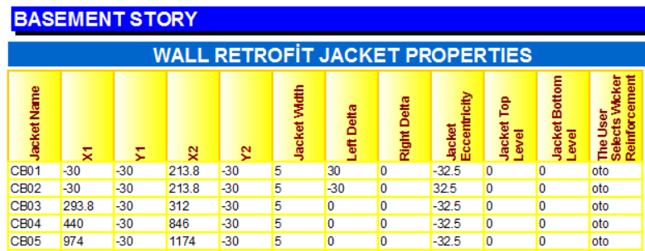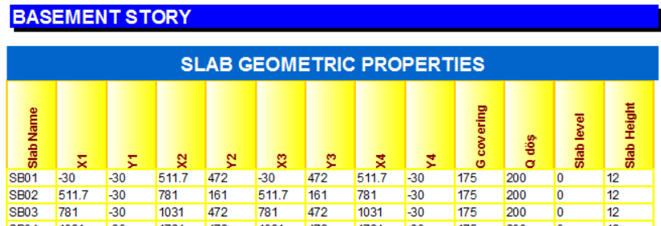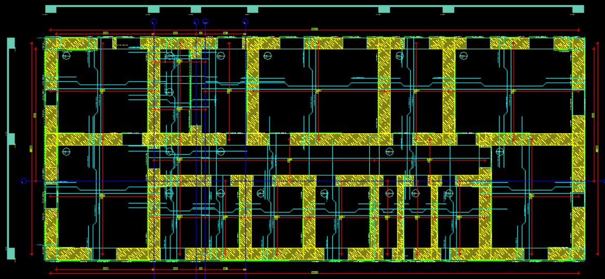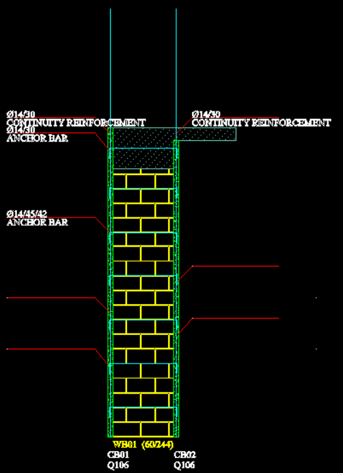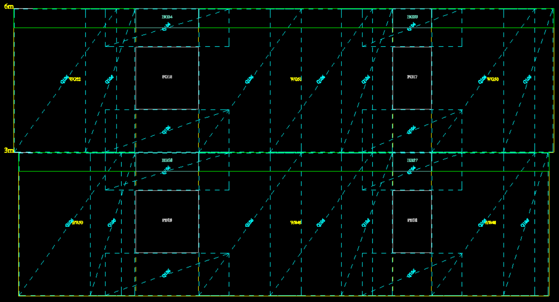- Customer Panel
- +90 541 941 12 11
General Features
StatiCAD is a computer program that has been developed to make masonry buildings earthquake resistant and makes static analysis and drawings of masonry buildings.
With StatiCAD, new buildings can be designed robust and safe, as well as earthquake performance analysis and reinforcement of existing buildings.
StatiCAD can solve the detailed calculations that need to be made in accordance with the principles of earthquake regulations in seconds.
With StatiCAD, you can calculate the earthquake resistance of new buildings or, if you wish, you can determine the earthquake performance of existing buildings according to the earthquake regulation (2018 and 2007), Risky Building Detection Regulation (2019 and 2013) or Eurocode (8 and 6) principles.
The loads from the floor to the walls are optionally made according to shell finite elements, or triangular and trapezoidal areas called sand hump analogy, earthquake forces are calculated according to the equivalent earthquake load or modal analysis method depending on the choice, and capacity controls and stiffness calculations are calculated based on the selected regulations. . You can expect a one-to-one correspondence in the manual checks on the account reports.
In the detailed calculation made by hand, detailed analyzes that could take weeks are packed into hours.
After the building system is modeled in the masonry system, analysis can be made with one click and optional calculation reports can be created, and you can create all your drawings, including the project cover, with one click.
You can print your drawings by editing them in StatiCAD drawing editor, or export them to AutoCAD-like programs in dwg/dxf format.
With StatiCAD, you can see the structure you modeled in three dimensions and check the accuracy of your modeling. Or you can show your customers their future homes.
In addition to the static calculation of masonry structures, StatiCAD has the option to create a separate and optional report on the compliance of your project with the articles of the earthquake code.
StatiCAD makes calculations within the framework of the masonry building provisions of the selected regulation in the analysis and with the earthquake code formulas, and it is not a program adapted from abroad or prepared by establishing reinforced concrete analogies. In StatiCAD, efforts are made to ensure that all static calculations are within the framework of the regulations.
StatiCAD is being developed every day and every day efforts are made to make it a stronger projecting tool.
Analysis Options
It can be optionally analyzed according to RYTEI 2019, TBDY2018, DBYBHY 2007, RBTE 2013 or Eurocode.
Orthogonal or nonorthogonal (corners are perpendicular to each other or at different angles) masonry buildings can be modeled with StatiCAD.
With StatiCAD, any masonry wall material parameters defined or not defined in the earthquake code can be entered and static analysis can be performed in accordance with the principles of the earthquake code.
Half basement and/or stepped structure calculations can be made, if desired, the contribution of vertical beams to the seismic behavior of the building and/or the contribution of vertical beams to the wall strength can be taken into account.
With a single project file, calculation reports and performance reports with and without reinforcement can be printed separately.
The contribution of the reinforcement jackets to the wall pressure capacity can be selectively taken into account.
Load coefficients that can be changed by the user can be applied separately for compressive stress controls and shear stress controls.
The modeled building system can be analyzed at once depending on the analysis options.
The modeled building system can be transferred to the SAP2000 program if desired. After the SAP2000 analysis is finished, the SAP2000 section effects are imported into StatiCAD. And masonry building earthquake code verifications are completed by the program according to the finite element method and reported clearly. For SAP2000 supported analysis, the user does not even need to know SAP2000. If desired, StatiCAD automatically sends the model to the SAP2000 program, saves, analyzes, retrieves the results, and performs earthquake code design/investigation calculations by obtaining the wall section effects.
While transferring to SAP2000, it can be adjusted whether the walls will be divided into finite elements by StatiCAD, the type of wall support, whether a rigid diaphragm will be created, whether vertical beams and beam beams will be included in the system model. In the solution without a rigid diaphragm, a load is applied to each structural element in the X and Y directions at the rate of its own mass. After the StatiCAD SAP2000 transfer is completed, the user can make any changes in SAP2000. While retrieving the results, StatiCAD reassigns the Sectioncuts for the section effects according to their coordinates. Therefore, in SAP2000, it is possible to change the load combinations, divide the finite elements according to various options, etc. In such cases, StatiCAD can undo the results without error.
StatiCAD rod finite element results are very close to SAP2000 rod finite element results. Click for verification detail account or summary.


